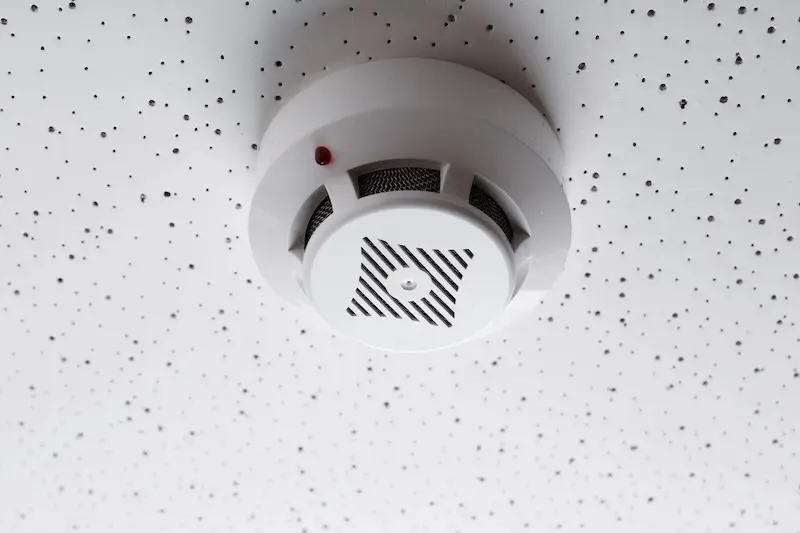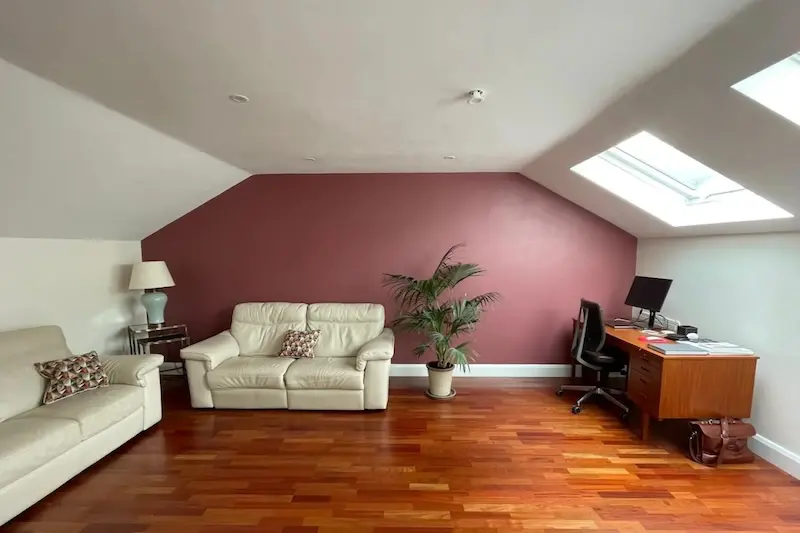Converting your attic is one of the smartest ways to unlock extra space and add serious value to your home. Whether you’re dreaming of a new bedroom, home office, or en suite, an attic extension opens the door to endless possibilities. But before you get carried away with floor plans and furniture, it’s crucial to avoid common attic conversion mistakes that could derail your project.
From planning permissions to structural details, every step needs careful thought. Here are seven frequent pitfalls to watch out for, so you can stay on track and turn your attic into the perfect new space!
The 7 most common attic conversion mistakes homeowners make
Attic conversions can transform your home, but only if you avoid the usual slip-ups. From skipping planning permission to choosing the wrong builders, these common mistakes can cost you time, money, and peace of mind. Here are seven pitfalls to dodge if you want your attic project to go smoothly!
1. Failing to check planning permission requirements
A common attic conversion mistake is assuming that planning permission isn’t needed. While some projects fall under permitted development, many don’t, especially if you’re adding dormers or living in a conservation area. Skipping this step can result in work stoppages, fines, or costly rework.
Always check with your local council early on in case they may have specific rules for attic conversions. Even if permission isn’t needed, getting written confirmation offers peace of mind and helps avoid headaches when selling your home.
Also, if you live in a semi-detached or terraced house, don’t forget the party wall agreement. It’s legally required for shared walls and helps prevent disputes with neighbours before they start.
2. Ignoring head height and structural constraints
Overlooking head height and structural limits is another significant attic conversion mistake. To create a liveable space, your attic typically needs at least 2.4 metres of ceiling height before any work begins. If the ridge is too low, you may need a dormer or even a roof lift, both of which can seriously bump up your costs.
Structural safety is just as important. Your attic floor must support the added weight of a new room. Skimping on proper reinforcements or ignoring load-bearing checks can lead to major stability issues and expensive fixes later on.
The solution is to bring in a structural engineer early. They’ll ensure your attic is not only compliant but safe, sturdy, and worth the investment.
3. Poor insulation and ventilation choices
Insulation and ventilation have a significant impact on an attic conversion.
If you get them wrong, you’ll be left with a freezing space in winter, a sauna in summer, and sky-high energy bills. Go too thin on insulation and you’ll lose heat fast, but skimp on ventilation and you’ll risk damp, mould, rot, and eventual structural damage.
Avoid issues like these by hiring professionals to design a system that combines comfort and compliance. The right know-how and materials will keep the space comfortable and prevent condensation or mould.
4. Choosing style over safety with stairs
A sleek staircase can elevate your attic conversion, but safety must come first.
Space-saving options like spiral stairs may look great, but they must meet fire and building regulations, with proper headroom, tread depth, and escape access. Poorly planned stairs can feel awkward, fail inspections, and even lower your home’s value.
Choose a design that blends style and safety, so your attic is as secure as it is stunning.

5. Overlooking fire safety and building regulations
Fire safety and building regulations aren’t just boxes to tick; they’re essential for protecting your family and home. Most attic conversions will require interlinked smoke alarms and fire doors along the stairwell, as well as fire-resistant materials like fireproof plasterboard.
Skip these steps, and you risk fines, invalidating your home insurance or jeopardising a future sale. Play it safe and build with compliance in mind to ensure every escape route is properly protected.
6. Not maximising natural light and storage
Natural light and smart storage can really impact your attic conversion. If they’re overlooked, you risk ending up with a dark, cramped space. Roof windows can flood the room with light and create a sense of openness.
Make the most of awkward angles with built-in cupboards and shelves under the eaves. Plan ahead so windows aren’t blocked by furniture, and every inch of space is put to good use.
A bright, clutter-free attic should be as beautiful as it is practical, so don’t waste the potential by overlooking these aspects.
7. Hiring unqualified or inexperienced builders
The right builder can make your attic conversion something truly special and ensure a safe, stylish, and smoothly run conversion from start to finish.
Don’t just go with the cheapest quote; attic projects require specialist skills. Inexperienced builders can overlook key safety details, fail inspections, or leave you with costly rework.
Always check reviews, certifications, and ask to see past conversion projects. A reputable attic specialist will handle structural checks, regulations, and hidden costs upfront, saving you stress later.

Avoid costly attic conversion mistakes with our expert help
Converting your attic is a brilliant way to add space, style, and value to your home, but only if the job is done right. From planning permission and structural safety to insulation, lighting, and builder expertise, every detail matters. That’s where The Attic Company comes in!
With over 16 years of experience and thousands of attic conversions completed across Ireland, we know exactly how to turn an unused attic into a stunning, functional space. Whether it’s a standard attic conversion, rear dormer, side dormer, or hip-to-gable transformation, we handle everything, from planning to flooring, so you don’t have to:
- Full project management
- Planning and compliance are handled for you (working in partnership with AtticPlanning.ie, Ireland’s leading attic conversion planning specialists)
- In-house architects and engineers
- Certified compliance with all building regs
- Bespoke designs tailored to your lifestyle
- Ready-to-furnish finishes, including flooring, wardrobes, blinds & bathrooms
Avoid the stress, the delays, and the budget blowouts. Get in touch with Ireland’s leading attic specialists today and unlock your home’s hidden potential!

