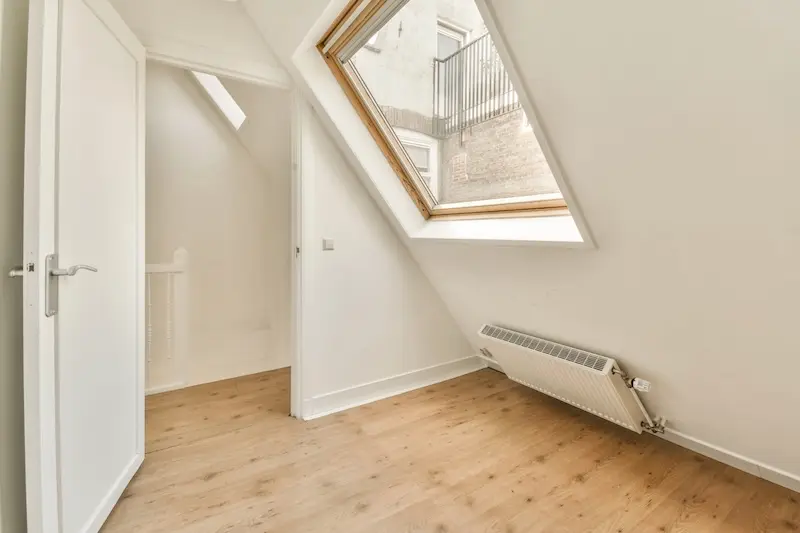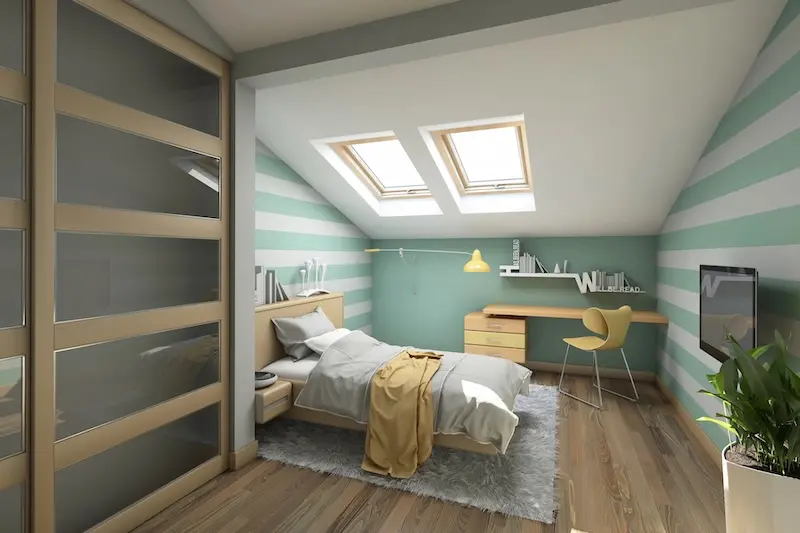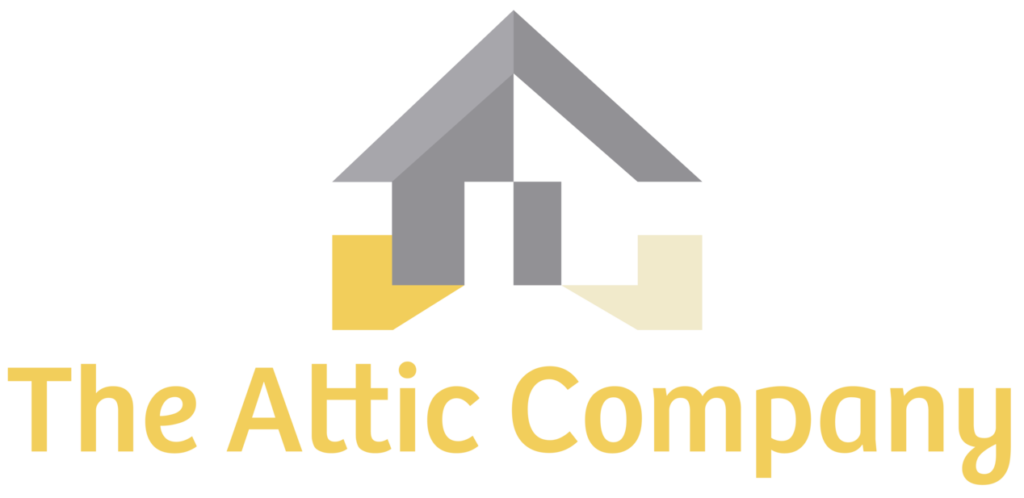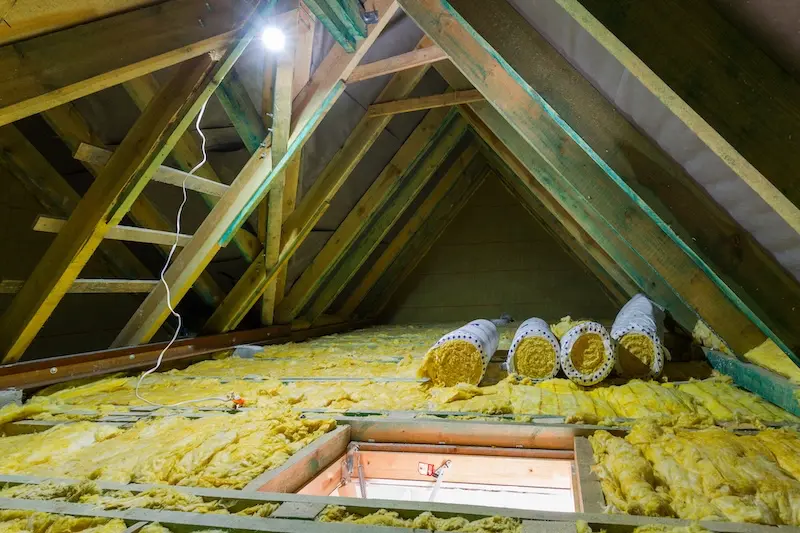Attic conversions are a brilliant way to add space, functionality, and value to your home, whether it’s a peaceful office, a cosy guest room, or a playroom for the kids. But without clear planning and a full understanding of potential pitfalls, attic conversion hidden costs can quickly derail your budget.
Picture this: you’re midway through transforming your attic, and suddenly you’re told you need costly structural reinforcements or fire safety upgrades, none of which were in the original quote. These surprise expenses can turn your dream renovation into a financial headache almost overnight.
To help, this article will guide you through how to plan properly, what unexpected expenses to watch out for, and how to keep your attic project on track, so your conversion adds value instead of stress!
#1 – Be clear about what is and isn’t included
Before starting your attic conversion, make sure you have a crystal-clear understanding of what’s included in your contractor’s quote. It might seem like a formality, but overlooking the fine print is one of the quickest ways to run into unexpected expenses. Knowing exactly what you’re paying for from the outset can help you stay in control of both your costs and your timeline.
Understand what’s included
A standard attic conversion quote usually includes the essentials, such as stairs, lighting, flooring, and insulation. These core components lay the groundwork for your new space and are typically part of any base package.
However, what’s considered “standard” can vary widely between contractors. While some may bundle in electrics, heating, or structural reinforcements, others treat them as optional extras, at an added cost. That’s why it’s vital to clarify exactly what’s included and what isn’t.
Double-check that both materials and labour are covered for every listed item, from stair installation to insulation and any structural work required. Also, don’t overlook permits and inspections; they’re often mandatory, and if they’re not included in your quote, they could become unexpected expenses down the line.
Knowing what to expect upfront can save you headaches (and cash) later.
Understand what’s not included
Just as important as knowing what’s included in your quote is understanding what isn’t, because that’s where hidden costs often creep in. Common exclusions can include things like skip hire, scaffolding, and second fix electrics or final finishes, which can all add up quickly if not accounted for.
Always confirm whether VAT is included in the quoted price. It’s not uncommon for contractors to leave it out, only for it to appear later as a surprise cost on your final invoice. You should also check whether post-build cleanup and debris removal are covered, or if that’s something you’ll need to organise (and pay for) separately.
Be clear on what happens if unforeseen work arises mid-project. Will it cost extra? How will that be communicated? And don’t forget to ask about less obvious exclusions, such as landscaping alterations or additional materials needed to complete your desired finish. The more you know upfront, the better you can budget.
#2 – Check if planning permission is required
While some attic conversions don’t require planning permission, knowing when it’s needed can save you time, money, and legal headaches. Major structural changes often trigger the need for official approval, so clarifying this early on helps keep your project on schedule and within budget.
Not all attic conversions are exempt
Check local regulations early in your attic conversion planning, as exemptions from planning permission don’t apply to every home. If your project changes the roof shape or adds windows, permission may be required.
Be sure to factor in the cost of architect drawings, council fees, and approval timelines, as these can impact both your budget and schedule. Delays in planning approval can push your start date back by weeks or even months.
Conversions that alter the roof structure almost always need approval. Since rules vary by area and house type, always confirm with your local council to avoid costly surprises.
Don’t forget compliance costs
Compliance costs can quickly add up, so build them into your budget from the start. Fire safety upgrades, insulation improvements, or added smoke alarms may be needed to meet building regulations, and are often not included in basic quotes.
You may also need engineer sign-offs or certificates, especially for structural changes, which can bring additional costs if not planned for in advance.
#3 – Structural surprises can blow the budget
Unexpected structural issues can lead to budget overruns during an attic conversion, so it’s crucial to be aware of the potential for significant costs during this crucial stage.
Don’t assume your attic is conversion-ready
Many attics come with structural challenges that can complicate the conversion process. Inadequate floor joists, low head height, or an ageing roof structure may require significant reinforcement or alteration before the space is safe and suitable for use.
In some cases, you might need to raise the roofline or lower the ceiling of the room below to meet minimum height requirements. These aren’t minor tweaks; they’re major structural works that can drive up costs quickly.
That’s why it’s crucial to carry out a full structural assessment early in the planning phase. Identifying these issues upfront allows you to budget more accurately, explore viable design options, and avoid unpleasant surprises down the line. An attic conversion is a major project – treat it like one from day one.
Roof type matters
The structure of your roof plays a major role in determining the complexity and the cost of your attic conversion. Some roof types allow for simpler, more affordable projects, while others require significant structural changes.
- Standard attic conversions work best with traditional pitched roofs that already have enough head height. These tend to be the most straightforward and budget-friendly, as they typically don’t involve altering the roofline.
- Rear dormer conversions involve extending the roof vertically to create more usable space. While they offer greater headroom and floor area, the added materials, steelwork, and roofing adjustments can increase overall costs.
- Side dormer conversions are often required for homes with hipped roofs. These modifications help gain the necessary height for stairs or larger rooms but involve more structural work, which adds to the price.
- Hip-to-gable conversions are typically the most complex and expensive. They involve replacing a sloped hip with a vertical gable end to maximise space—an effective solution for small attics, but one that requires planning permission and extensive construction.
Choosing the right type of conversion for your roof structure is key to balancing space, functionality, and budget.

#4 – Budget for the extras you’ll want later
Extras like upgraded finishes, en suites, added insulation, and custom-built storage can push costs up quickly if they’re not planned. By factoring in potential upgrades and extras early, you’ll avoid budget overruns and keep your project running smoothly.
Upgrades add up fast
Standard attic conversions rarely include high-end features like en suite bathrooms, skylights, or underfloor heating; luxuries that can add comfort and value, but also significantly increase costs.
If you’re planning to add a bathroom, factor in expenses for premium fixtures, tiling, and complex plumbing work. Custom wardrobes or built-in shelving, often priced separately, are great for maximising storage but can drive up your budget.
Upgrades like designer lighting, modern switches, or reinforced flooring for heavier furniture also come with added costs. While premium finishes enhance both style and functionality, it’s important to account for these extras early to avoid budget surprises.
Energy efficiency & comfort features
Upgrading to high-quality insulation or soundproofing can be a smart investment, improving comfort and energy efficiency long-term. Spray foam insulation, in particular, helps regulate temperature and reduce heating costs.
Additional comfort features, like blackout blinds, ventilation systems, or smart thermostats, can enhance your attic’s usability but will add to your budget. If you’re considering extras such as heated towel rails, wall-mounted radiators, or air conditioning, be sure to factor those in early.
Check whether your existing heating system can support the new space. If not, upgrades may be needed. Energy-efficient windows and effective heating or cooling systems will make your attic comfortable year-round and help lower utility bills.
#5 – Watch out for timeline-related costs
Delays can quickly rack up extra costs, but some project management will help keep your attic conversion on track, reducing the risk of disruption and unexpected expenses.
Delays can cost you
Delays during an attic conversion can quickly lead to extra costs, whether it’s additional days off work, last-minute childcare, or temporary accommodation if your home becomes unlivable during the build.
Unexpected changes, bad weather, or material shortages can all stretch your timeline, leading to extended labour costs and other unforeseen expenses.
To avoid financial stress, it’s wise to factor in the possibility of delays to help you stay in control if things don’t go exactly to plan.
Choose reliable contractors
Choosing a reliable contractor is key to avoiding costly delays. Cheap quotes can sometimes mean inexperience, poor planning, and extended timelines, all of which drive up your final bill. Always ask for examples of past work and realistic completion dates to assess their reliability.
Check online reviews, accreditations, and whether they use in-house teams, as this can impact both quality and accountability. Clarify what happens if the project runs over; will there be penalties or added charges?
Requesting references or a portfolio gives you a clearer picture of their track record and helps ensure your attic conversion stays on schedule and within budget.

Avoid attic conversion hidden costs with The Attic Company
Avoiding hidden costs in an attic conversion is about your budget as much as your peace of mind. From understanding your quote to navigating planning permission, anticipating structural surprises, and planning for upgrades or delays, preparation is everything.
That’s where The Attic Company comes in.
With over 16 years of experience and thousands of attic conversions completed across Ireland, we offer a seamless, end-to-end service that takes the stress out of the process. Whether it’s a standard attic conversion to maximise existing space or a hip-to-gable build for maximum headroom and flexibility, we tailor each project to suit your home, lifestyle, and budget.
We handle everything – from planning permission (through our partner company AtticPlanning.ie) and structural work to plumbing, electrics, insulation, and those all-important finishing touches. Our in-house architects and engineers ensure full compliance, and you’ll receive certified documentation upon completion for total peace of mind.
Don’t let uncertainty derail your dream space; get in touch with us today and discover how we can transform your attic into a stylish, functional extension of your home, without the surprise costs!

